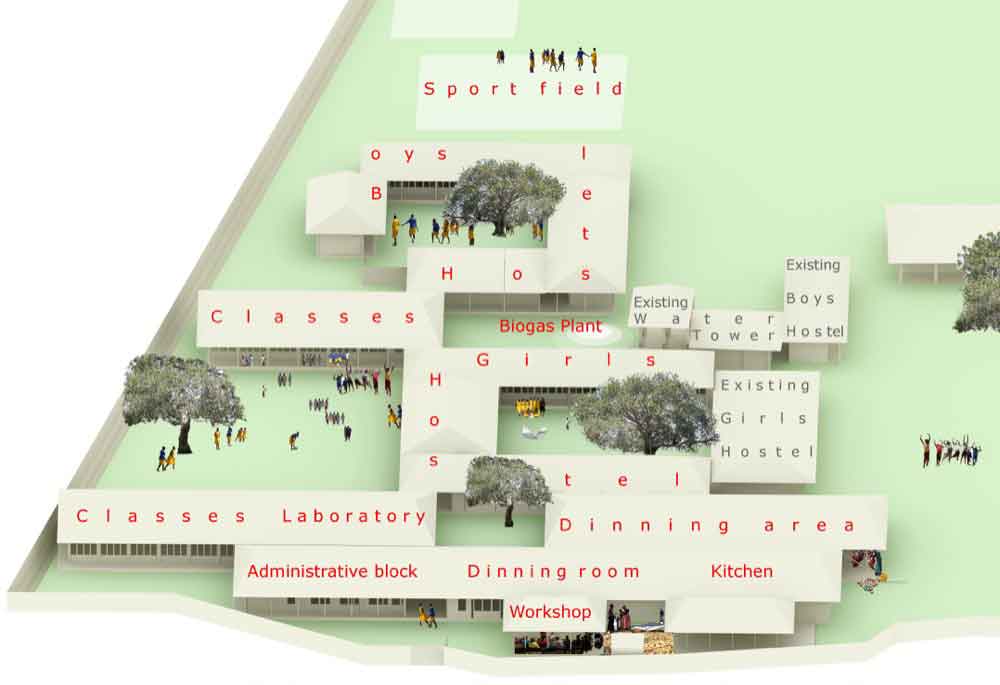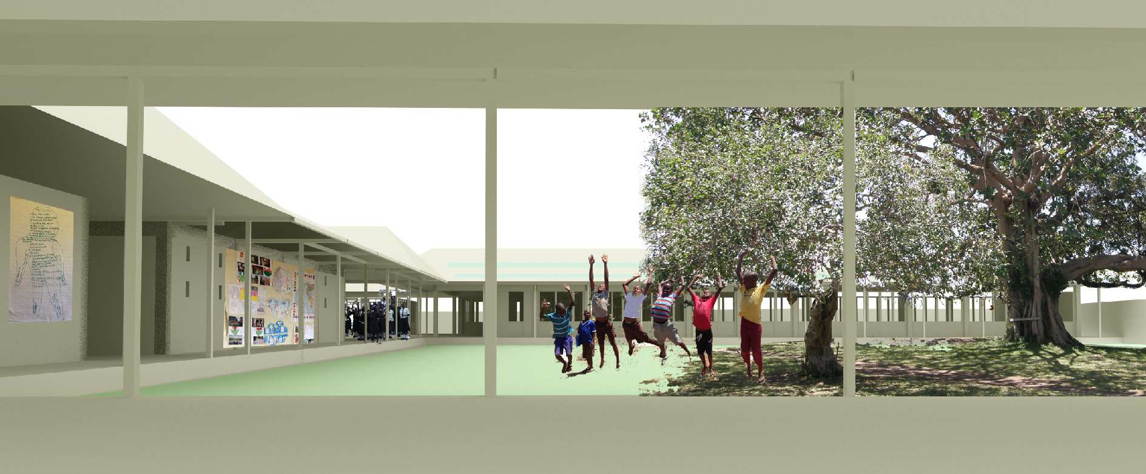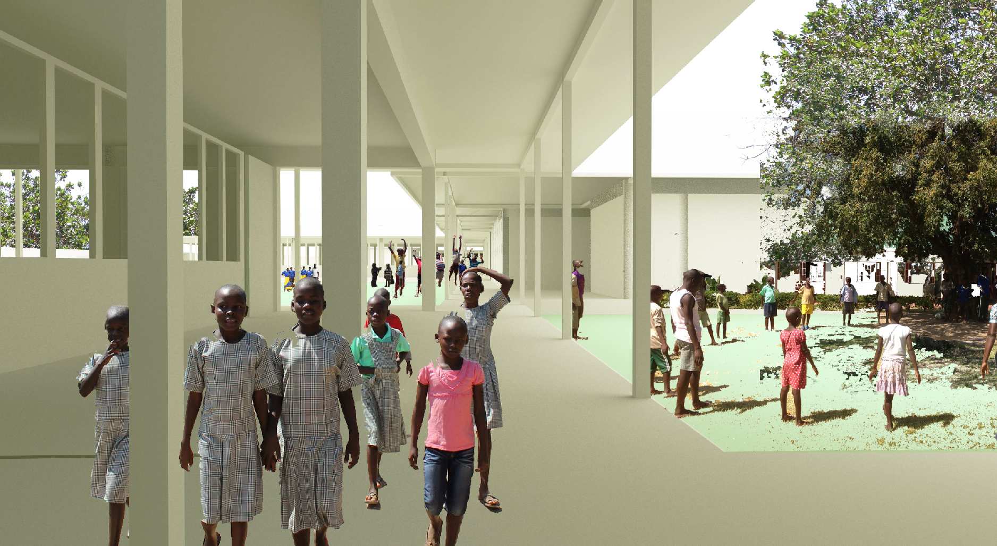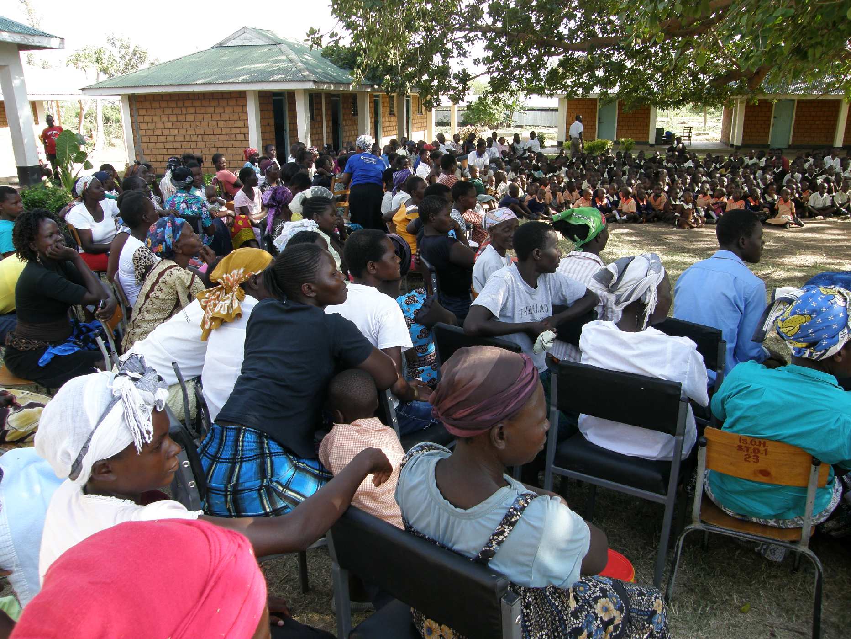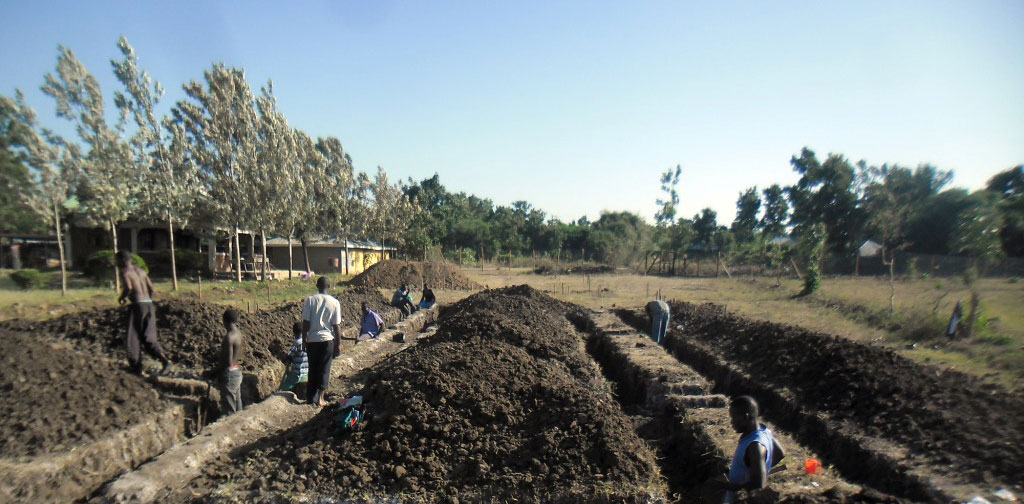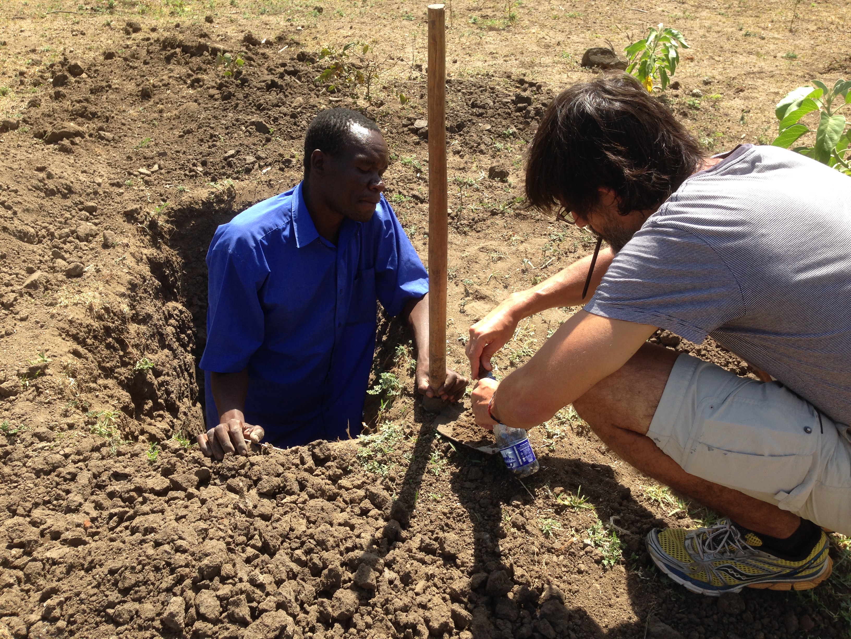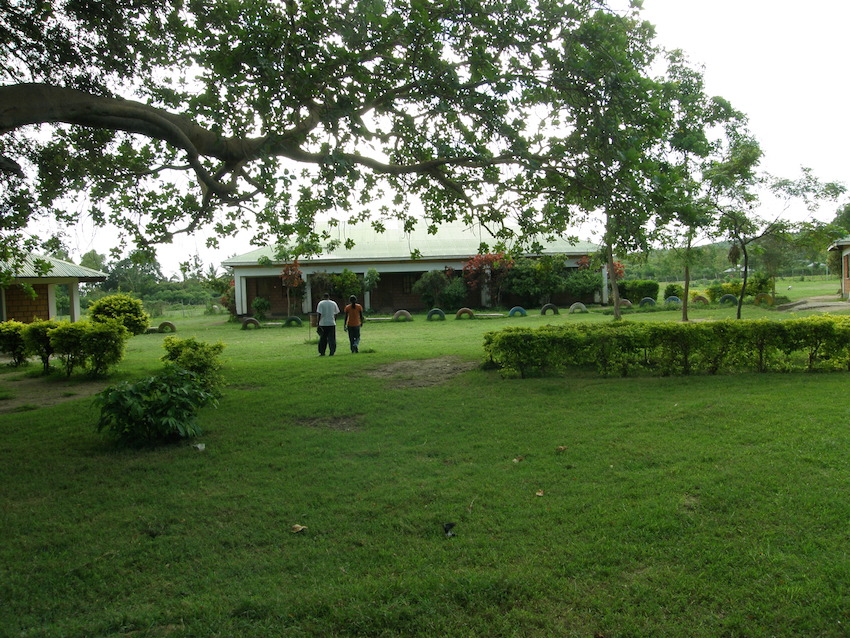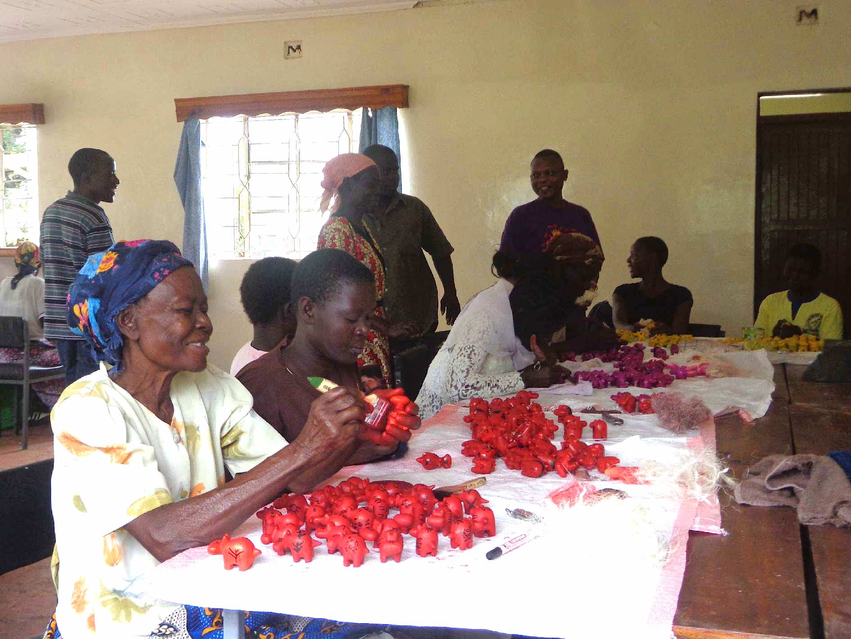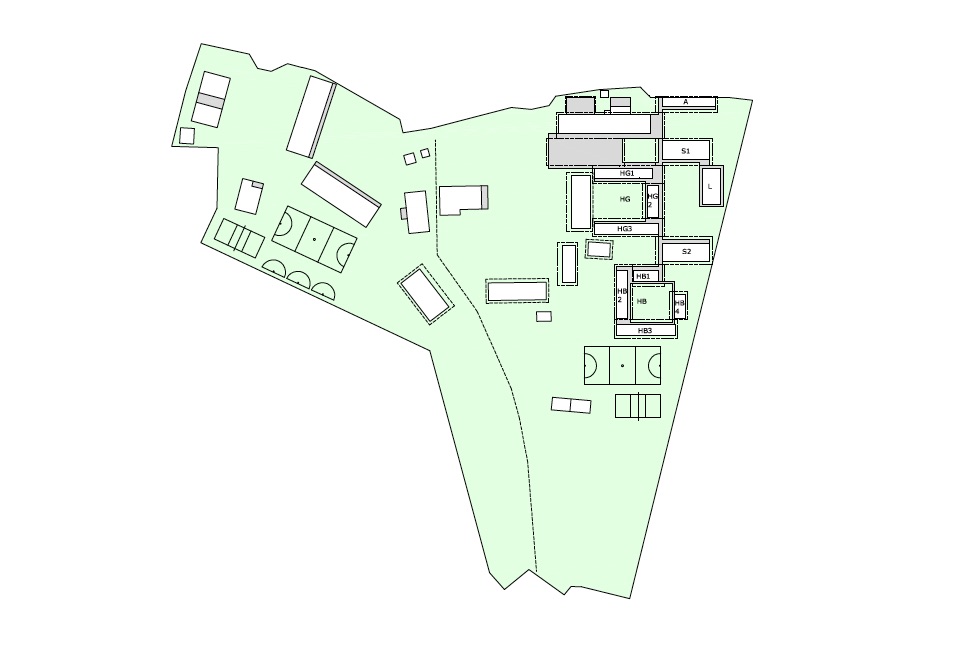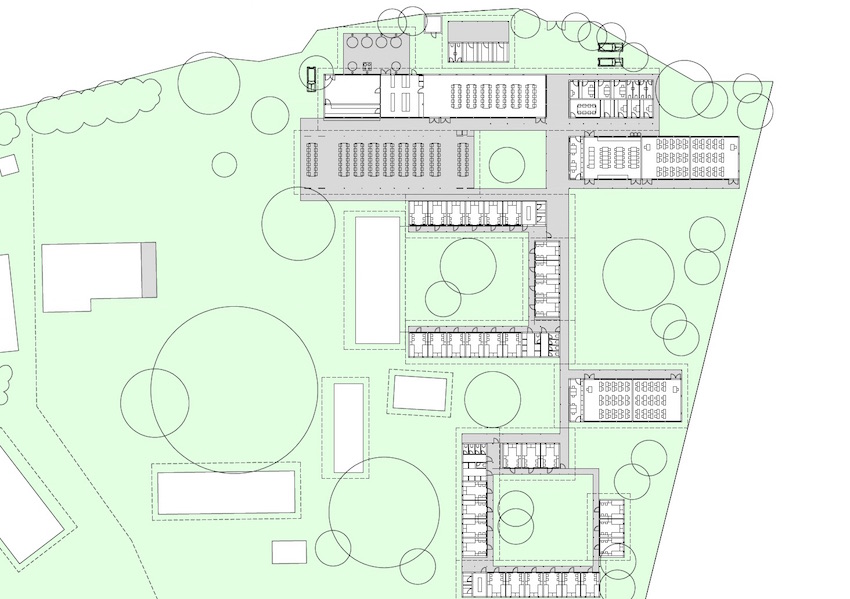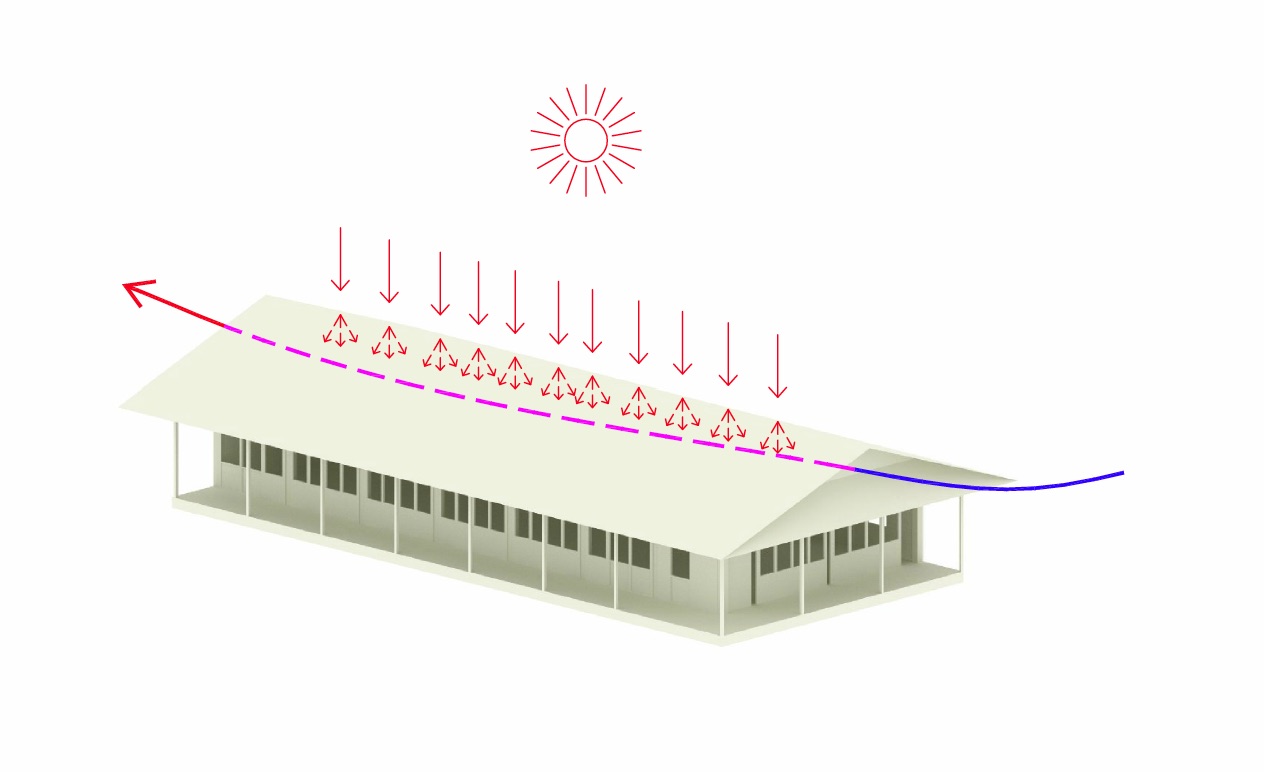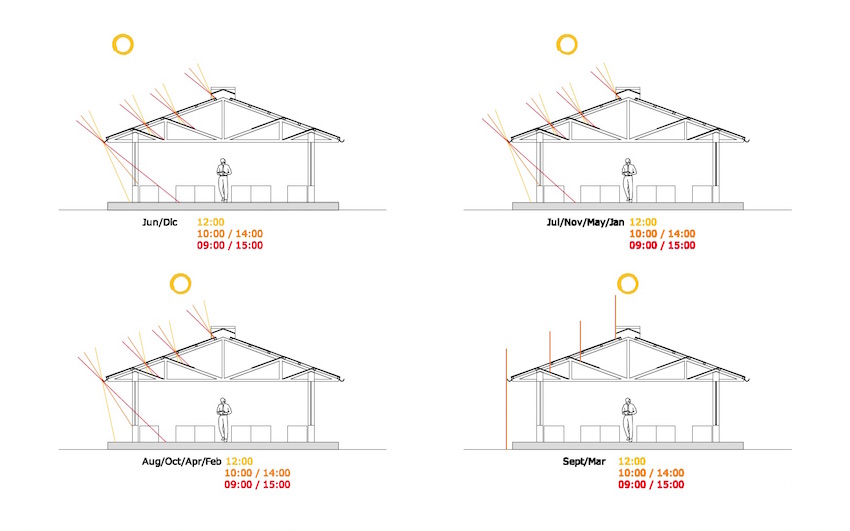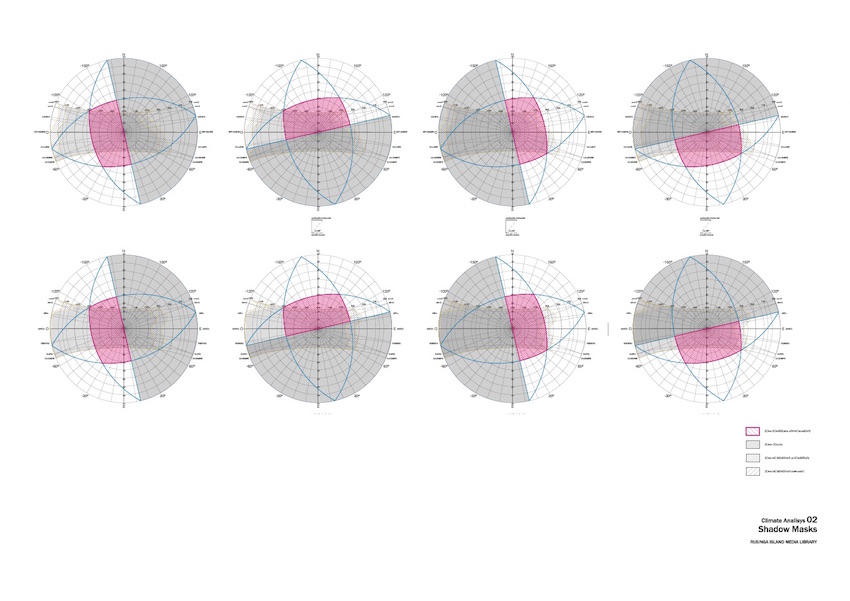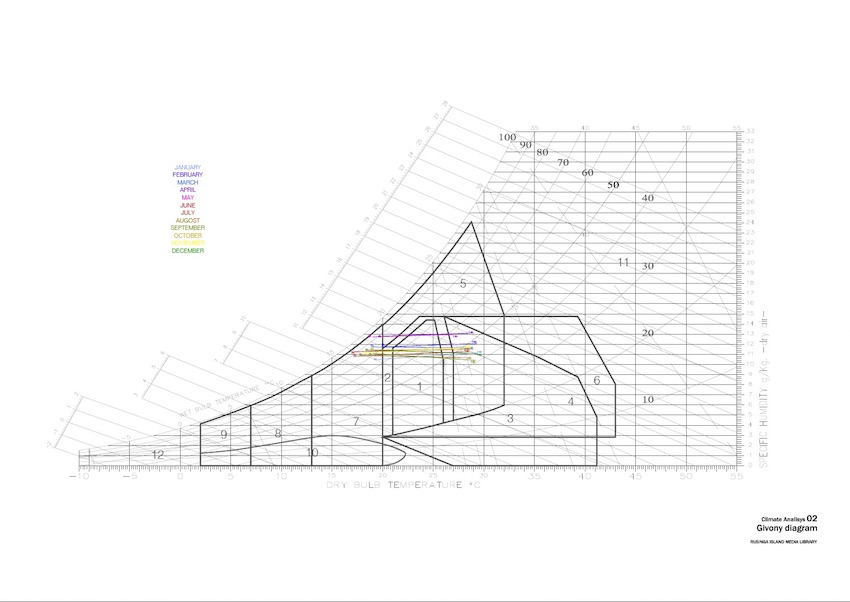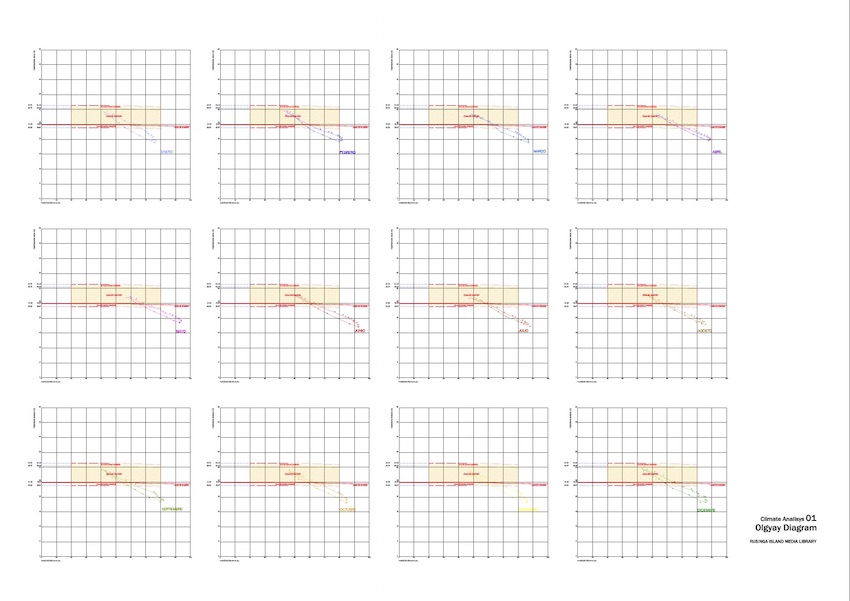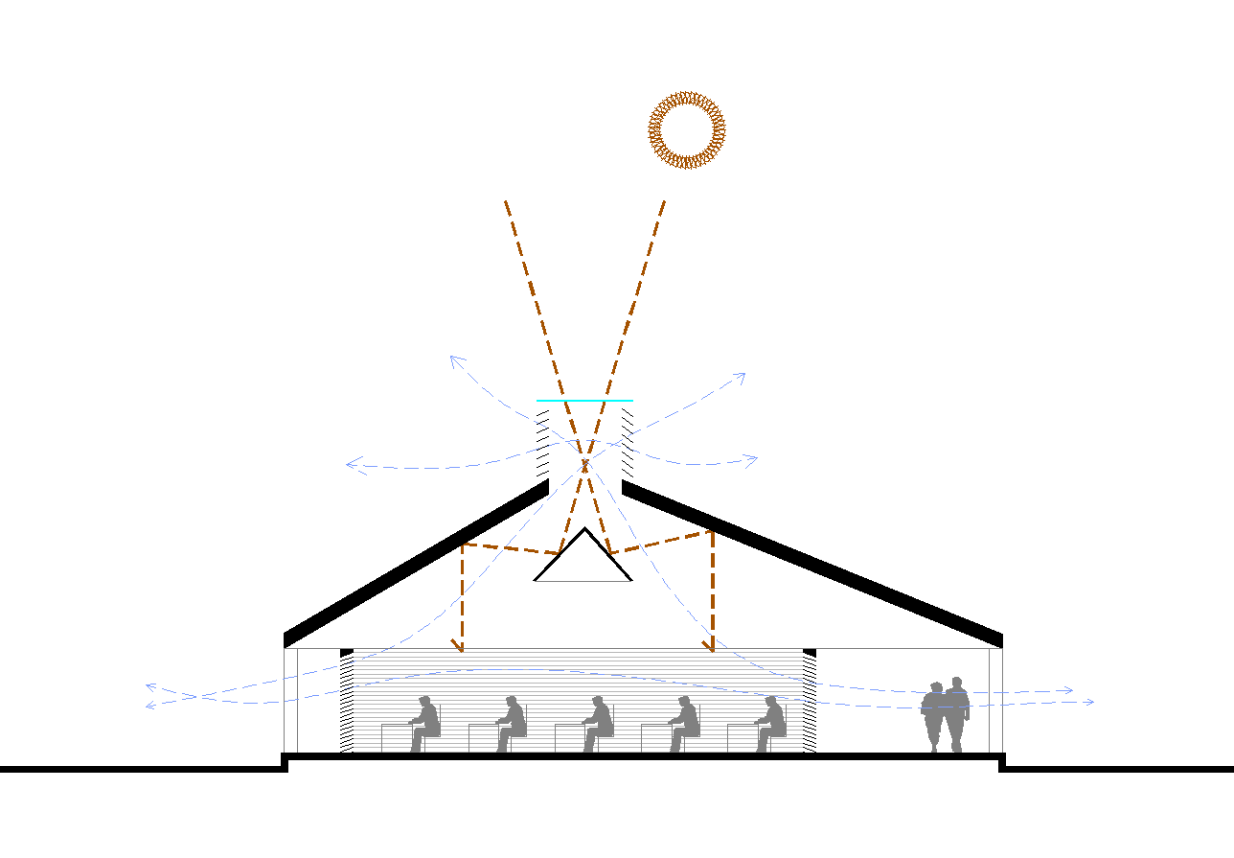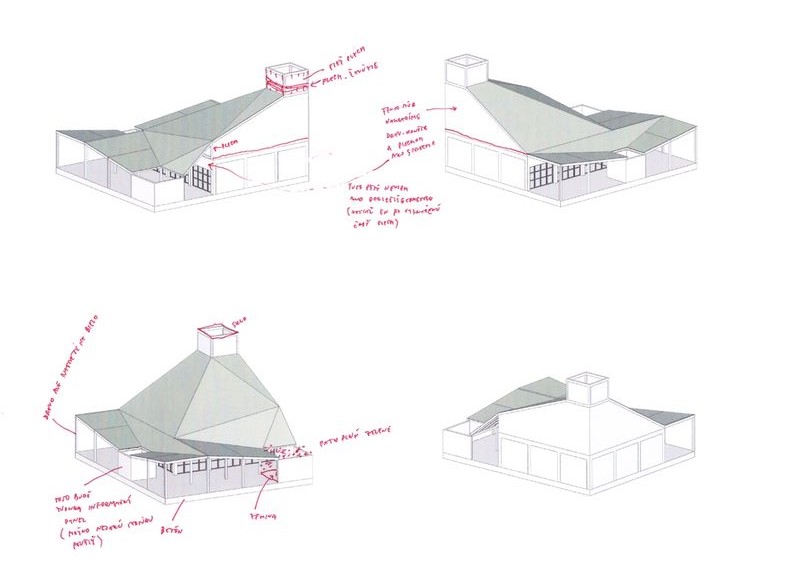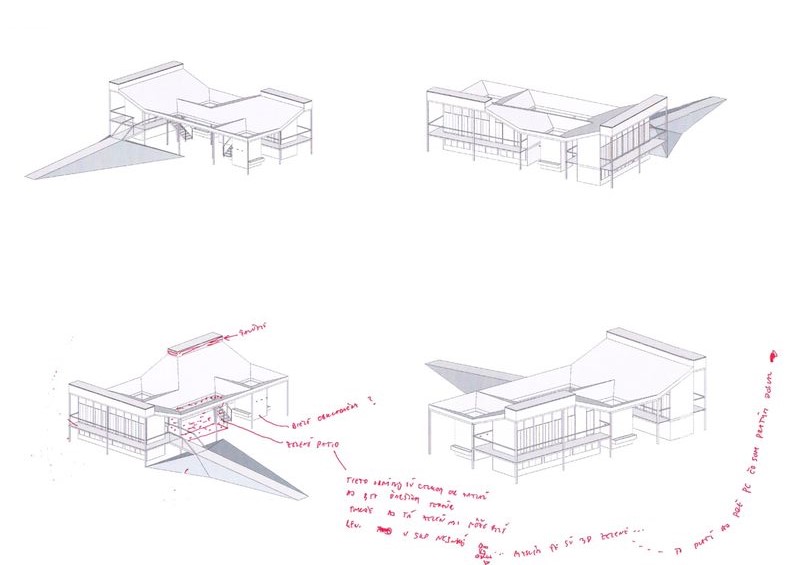Rusinga Island, Kenia
Authors: Raúl Alonso Estébanez + slla + Narovinu
Secondary School Complex + Dry & Biogas Toilets + Computer Room.
120 Students. School (Classes, Laboratory, Teachers rooms) 465m2, Administration block 112m2, Girls Hostel 367m2, Boys Hostel 367m2, Dinning area with kitchen 611m2, Workshop 69m2, Biogas plant, Sportfield, Total 1992m2.
The program is organized through a covered veranda around courtyards along the main walkway, from the entry area in the north, with the administration block, to the sport field and the school farm on the lakeside in the south, passing through the dining courtyard, school courtyard, girls hostel courtyard and boys hostel courtyard.
The design of the roof, because of its latitude, is essential. Buildings orientation is designed to maximize solar protection and collection (solar cells on the roof), and ventillation (because of the lack of natural materials).
Moreover, educational areas roof sections are designed to introduce natural light directly from above -without increasing inner temperature-, decreasing the use of electrical light and childrens eyes effort.
Toilets are designed to save water and produce biogas, witch will be used to cook.



