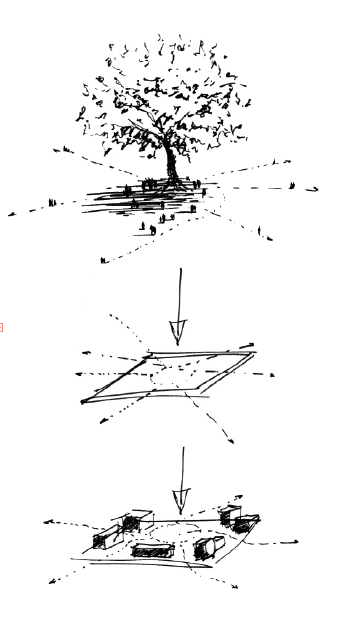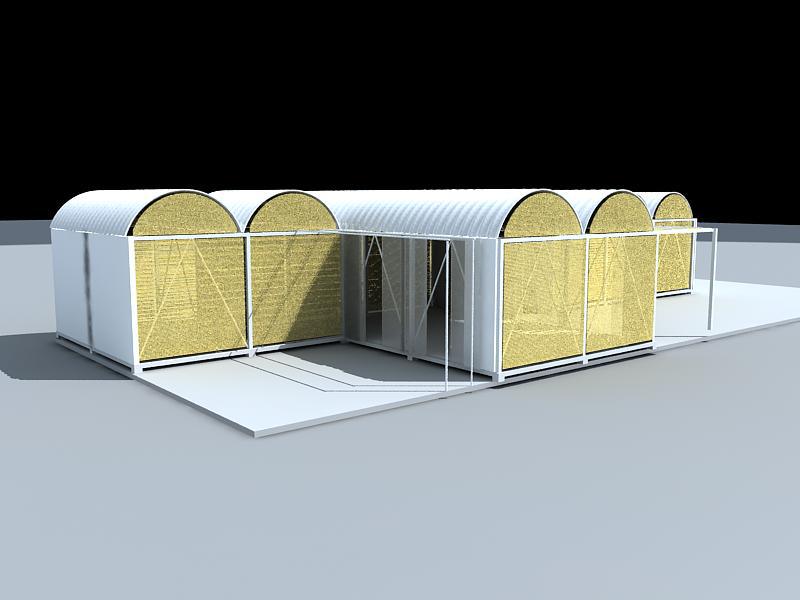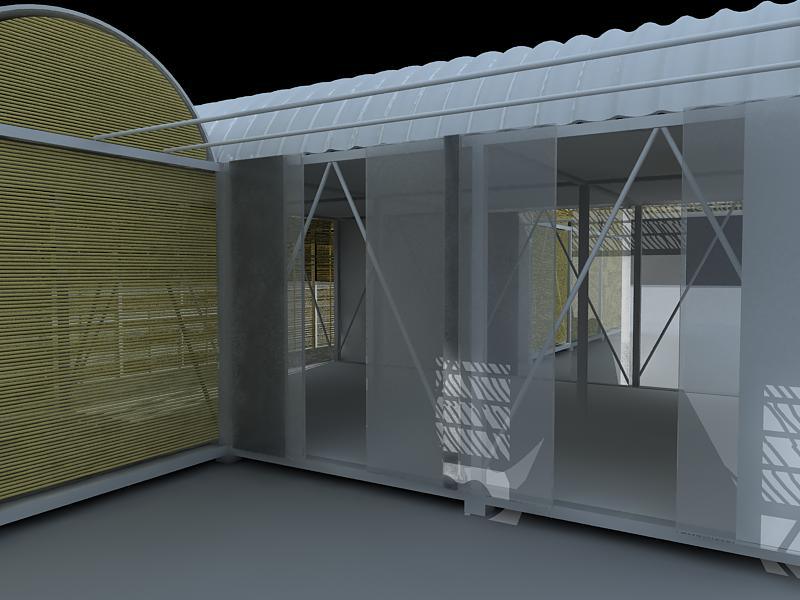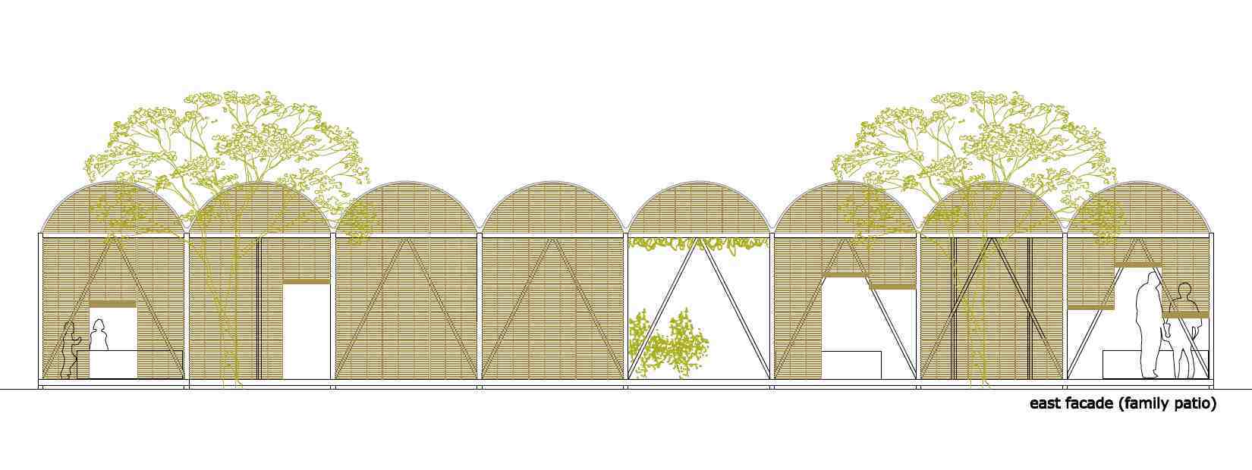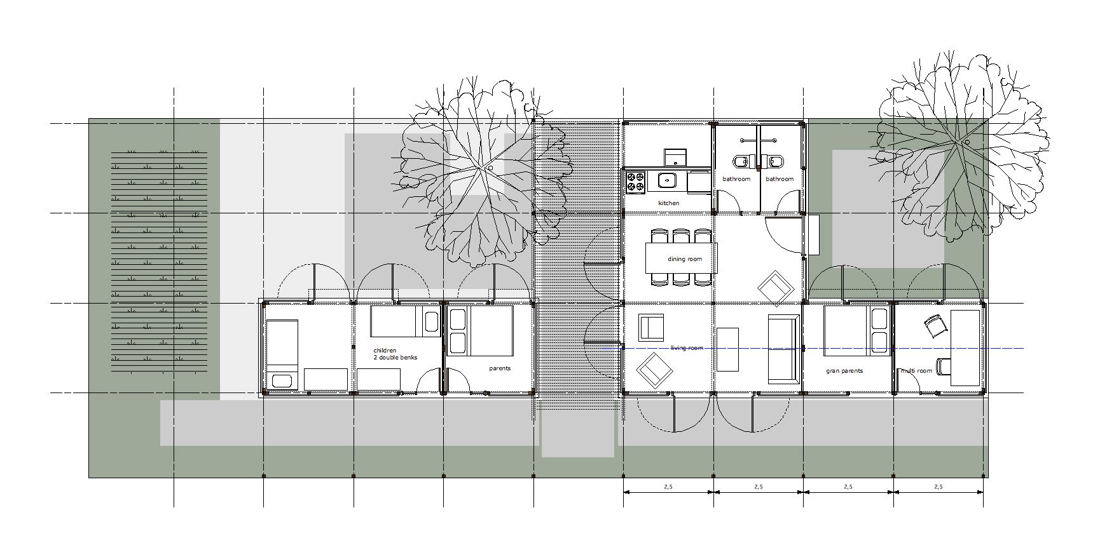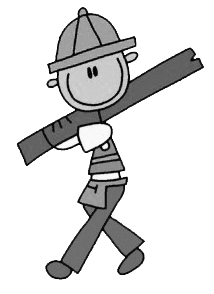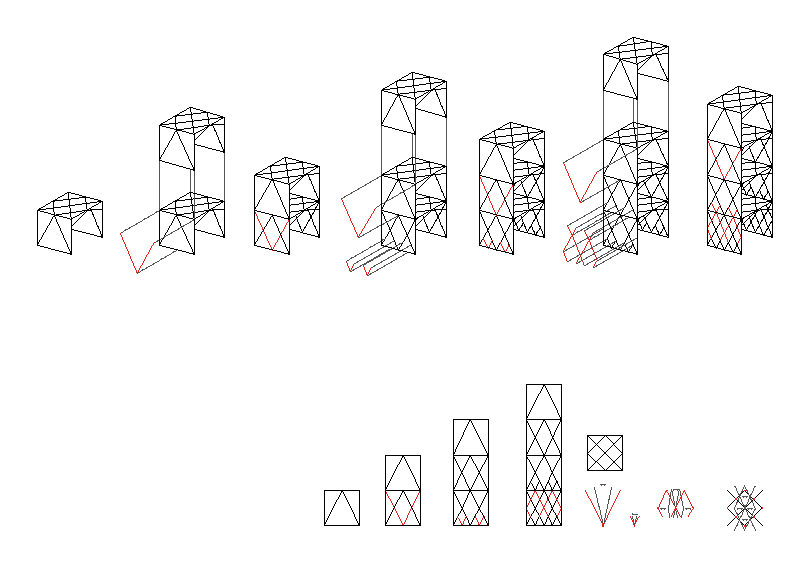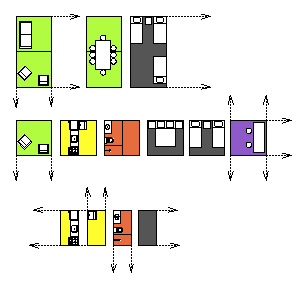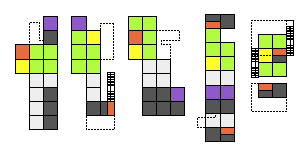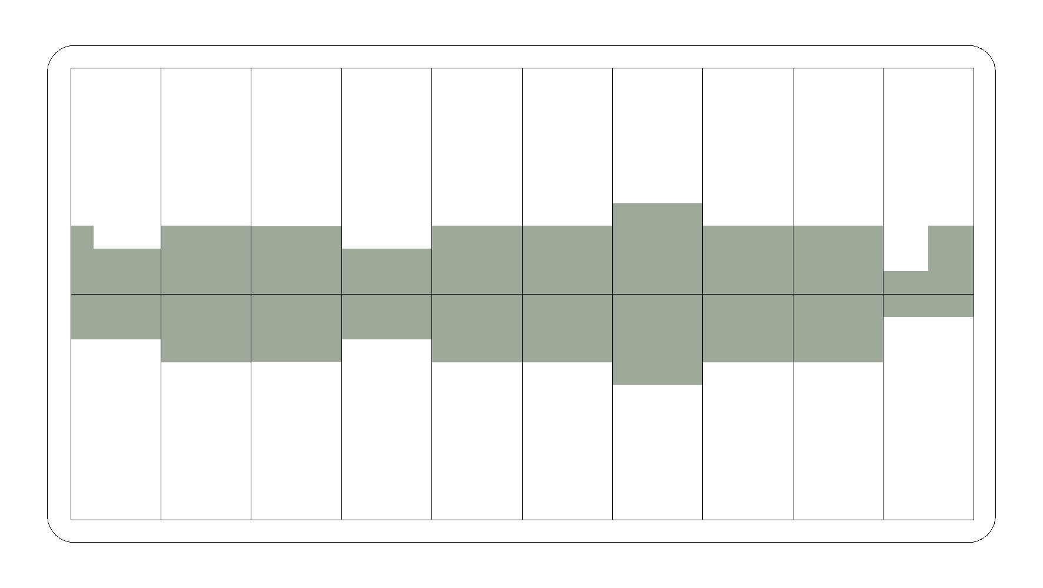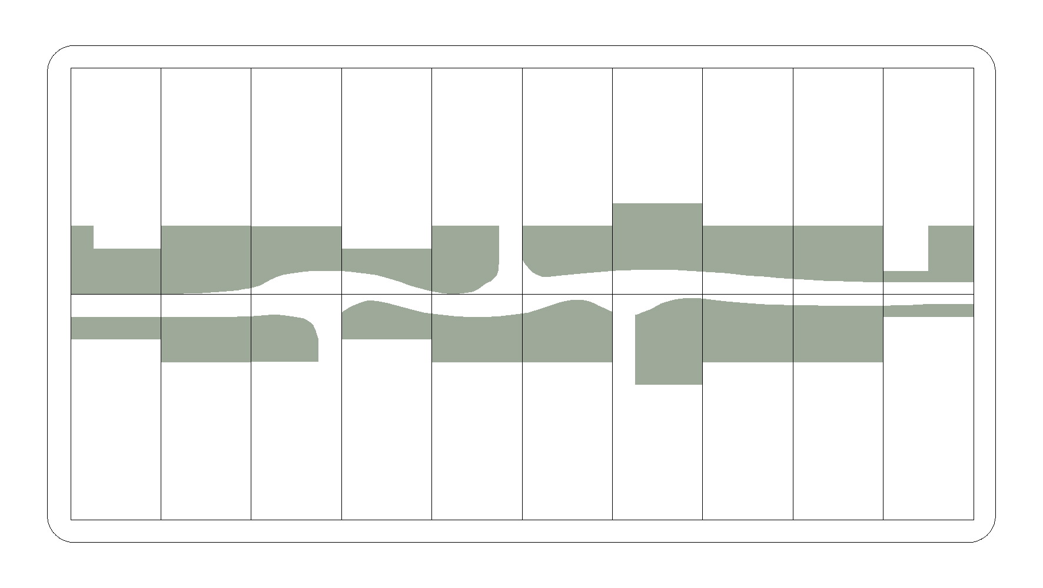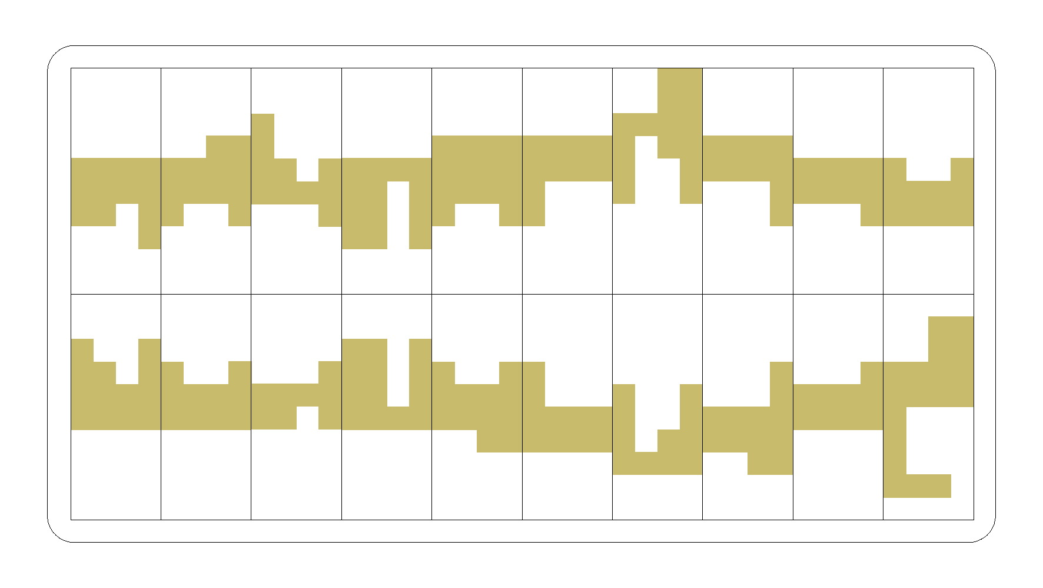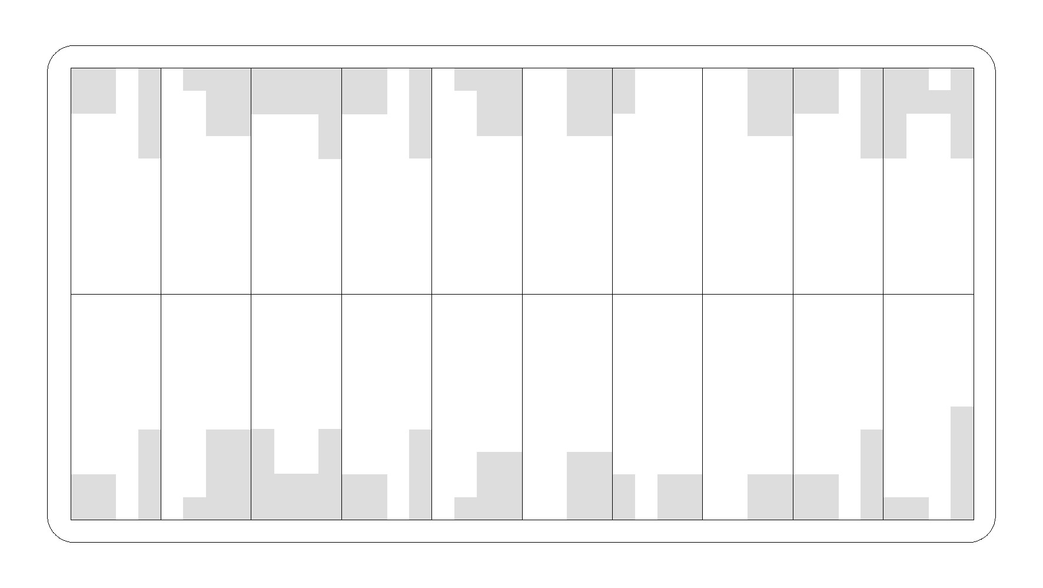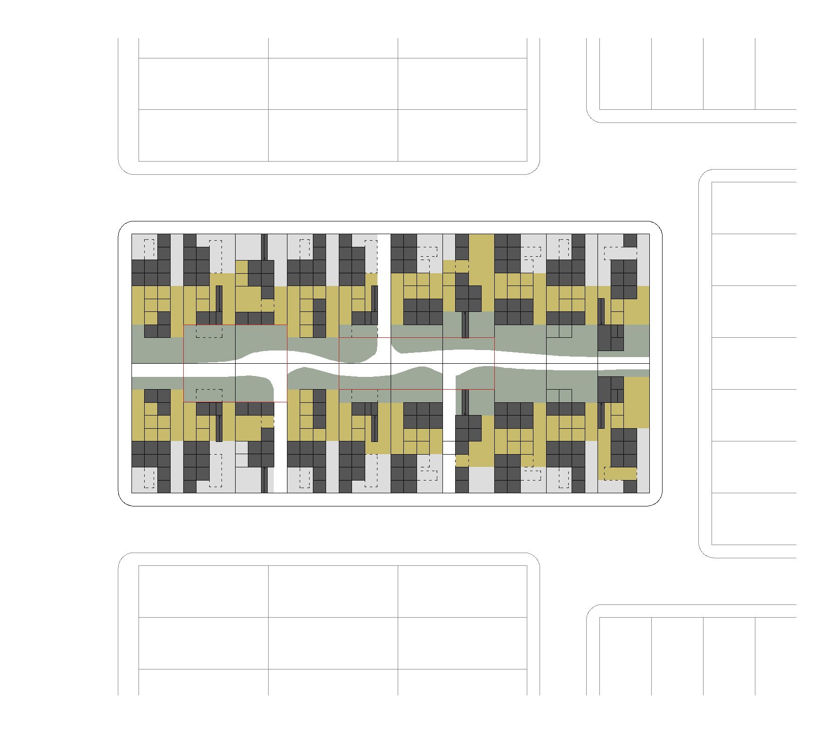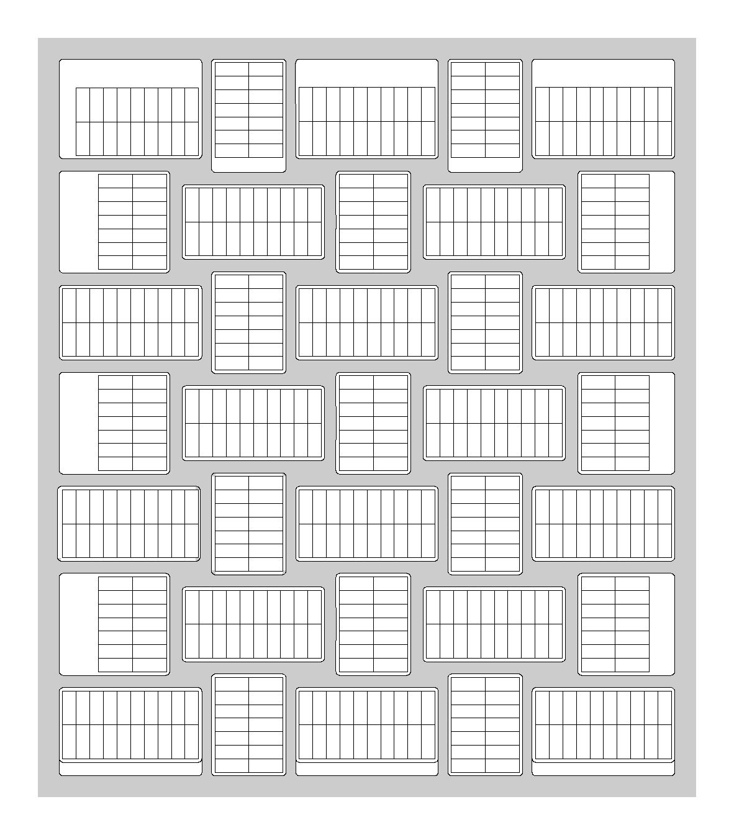Luanda, Angola.
Authors: Raúl Alonso Estébanez & Interurbano
THE PROJECT
By electing one of the possibilities of our scheme, we’ve decided first for the north-south orientation. Having a long and thin form in most parts of the building, what would be highly recommended for this climate. The first challenge would be to project the west façade and capture the prevailing winds at the same time, so we’ve created a bioclimatic corridor to provide shading and with help of vegetation have the air fresher inside the house. Rooms are facing east to capture the morning sunlight. We’ve decided to use basically 3 different materials to optimize costs and design a permeable and Light house, with fluid spaces connected to the family patio by the social living area that we figure as some kind of internal patio, the point of conversion from all other spaces and also establishing a dynamic connection with external spaces.
DIAGRAM OF THE MODULAR FUNCIONAL DISTRIBUTION: In order to make possible different combination of houses by householders we first designed a modular diagram of uses that would help them to organize their needs. At the beginning, the process may be guided by a few previous combinations, helping the community to express their opinions and making it evolutionary and dynamic.
MATERIALS: Angola has a huge potential of cultivate forestall, and it could became an alternative for a sustainable future into the construction as well as to the use of biomass energy. As construction materials in general are imported, we also thought about the possibility of a more self-sufficient supply. Costs could be reduced in both aspects: economically and ecologically. External spaces generated by a combination of a wooden modular system would conform circulation and provide abundant natural ventilation. Various possibilities of low cost an also recycled materials for the façades, sunshade and air control strategies previously studied would compose a light volume with visible wooden structure that would make possible the model to grow by inserting pieces as new levels are added.
STRUCTURE SCHEME: Based on the flexible grown law of “nature” construction this modular wooden box can be pilled up making the assembling possible without demolish or over dimensioning columns and beams. It starts in the ground floor (over a regular concrete foundation) with a very simple scheme in an inverse “v” shape and grows repeating the same shape in other scales. Main columns and beams are in a 8X8cm section while internal pieces are even thinner, 5x5cm. These dimensions enable us to achieve lightness and lower costs.
ROOFS: Curved metal roof profiles by inlay curving are used for roofing. Its roofing use eliminates the necessity of a supporting structure since the curved profile itself supports the loads. This fact implies advantages in a quick assembling and disassembling of the parts, a significant reduction in costs and rainwater harvesting.
CLOSING: Our mayor concern about the external an internal closing is about climate conditions. The materials should provide abundant ventilation and sunshade to maintain the house as close as possible into a comfortable temperature, and at the same time they must be really cheap. Based on this principles we eliminate radically all the unnecessary closing maintaining only those with intimacy, social or climate relations. Because of this concerns and also the sense of community of the population, and the desired development of the human and urban fabric in this project we conceived a very fluid, Light and integrated house. North and South façades aren’t reached by the wind. The closings are a little less fluid and more transparent (fibber glass profiles) providing proper natural Light.
Total cost: €23.169,38 // Total area: 97,25m² // Structure: wood columns and beams (8x8cm) // Closings: wood panels, fiberglas roofs profiles, Wooden (or natural fiber) blinds // Roof: curved metal roof profiles (self structured)
Brief: Living room, dining, kitchen // Drying area // Multy-room (sugested for the kids to study, or to become another room in case of family growth, etc.) // 03 bedrooms // 02 bathrooms
BEFORE THE PROJECT
LET’S TALK ABOUT CULTURE…
Pictures sometimes fuse images of things in order to combine their various properties. Although fusion does not lead to as determinate interpretations as predication, it has the advantage of allowing many objects to be combined simultaneously in a manner that is more felicitous than in language and other forms of expression. So we picked up the metaphorical image of the Mulemba tree surrounded by people, to begin to understand the bantu origins of the Angolans’, and than contrast with the multicultural and multietnical aspects of any colonized city on path to become a metropolis. In our interpretation the Mulemba generates a real patio that conforms the beginning of a city. Through this patio we try to to establish a connection with the restricted area of our plot. We start our labour of creating a proper dwelling for the people from Luanda based on the relationship generated by public and privet spaces. From the family patio to the communal patios in order to rescue the ancient sense of community desired in any sustainable city.
LET’S TALK ABOUT THE CITY…
We understand that the only way to achieve the objective of providing a proper dwelling for the people from Luanda is through a sustainable urban environment. And for us, sustainability is beyond the ecological concerns. The sustainable city has to be inclusive, has to offer a conducible social environment, and it has to provide the feeling of belonging to a place by deciding about our own habitats and the city as a whole. This city can’t be designed just by grouping a rigid module of single family houses. This is about helping to solve real problems in a 4 million people city emerging in a huge growing process after 30 years of war.
We also believe that this city can not only grow in his horizontally dimension, but also vertically, generating multiple ways of relationship an making it economically and ecologically affordable. That brings about serious difficulties of wondering which will be the development of these residential zones if distributed in isolated lots conforming spaces divided into other several mini-spaces. A city with an average gross population density of say 60-70 houses/Ha, with mixed use, and local centres of provision in order to avoid long distance displacement between specialized zones, demands the suppress of these open privet spaces to become communitarian.
To understand how to make possible this evolutionary process, in a realistic way, giving viable and credible answers for this issue is the main objective of this project. Urban negotiation and ambitious plans of citizen participation is necessary in order to shape the city evolution. It would begin with the single family house in a traditional site and in a second phase it could grow and emphasize communitarian relationship through the metaphor of the “patio” in three levels: communal, house holding, and public, having the house as a direct connection between them.
CLIMATE ANALYSIS
The climatic analysis was made in order to achieve comfortable conditions for the house’s indoor spaces. In a hot humid clime, with the predomination of the hot season, controlling solar radiation and providing natural ventilation are the priorities. We also considered that some hours of the mourning sun would be extremely beneficial for health conditions. The house should have a thin skin, with low thermal inertia.
LET´S GO BACK TO HOUSES…
From another cultural point of view we ask our selves: Why? What would drive a regular citizen living in a very convenient way on a regular house inserted on a regular plot, protected from the rest of the world by it walls, to let his house to grow up in order to become a 3 or 4 story collective building? Most of the time, the natural path wouldn’t be the opposite? Tired of forced collective life consequence of the lack of resources to pay for our own “piece of sky” when we finally get it… don’t we just change? passing to another individual lifestyle as quick as possible?
We believe that people from Angola still maintain strong enough connections with their social-being roots, witch would be welcome and desired to implement some community management and negotiation possibilities, towards a more sustainable urban life. We understand this would be the city that this competition is about. Starting from the building scale as a “contamination cell” able to mutate, grow, and generate a living and dynamic urban fabric, reflecting the cultural characteristics of its environment.
The project would be proposed into phases. The first phase could start from community organization, leaded an oriented by NGO´s, governmental institutions or foundations in order to discuss and decide the proper combination of necessities for each family participant. Some pre-fabrication could be considered in order to have a faster and more economic construction, as the proposed modular wooden system suggests.
On a second phase, a community cooperative or a construction company may build the main structure of the house. Partitions and closures would be elected from a table of alternative according to bioclimatic and economic considerations and built by the future households.
The third phase would be the beginning of the urban negotiation process. Citizens could increase the area of their houses, add and change uses or grow another houses over their original ones. For that, the various existing patios should be shared with the community, in case of the backyards for example, serving as local urban agriculture, vegetation increment and pedestrian circulation. Front patios could become part of the streets, as resting places, playgrounds and shared gardens.
These examples could be just the beginning of a creative and cooperative coexistence, and the physical results would be a diverse and vibrant urban shape.

