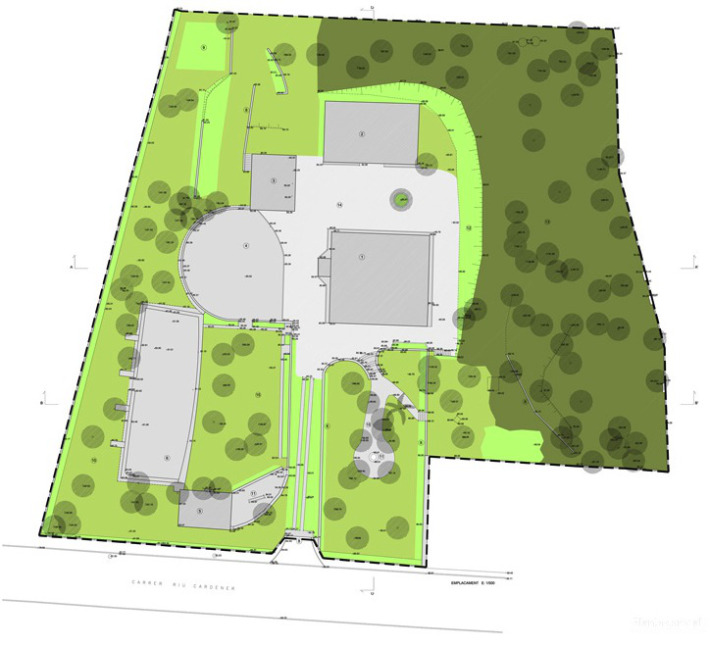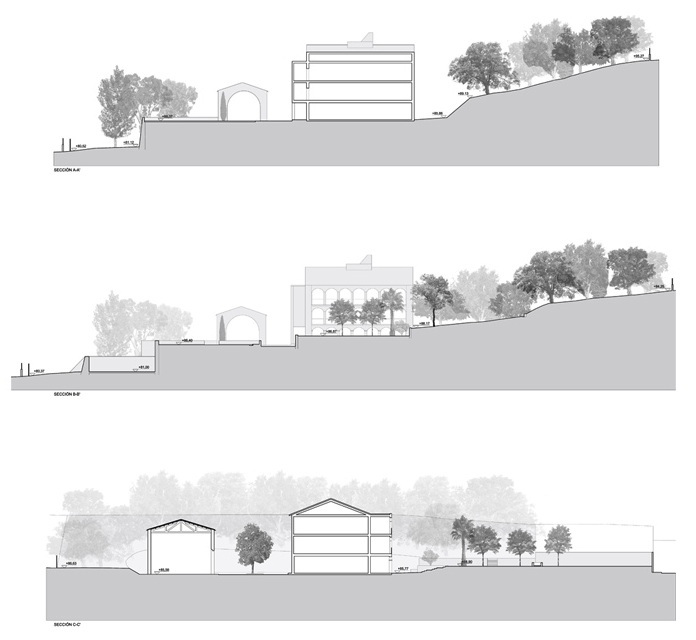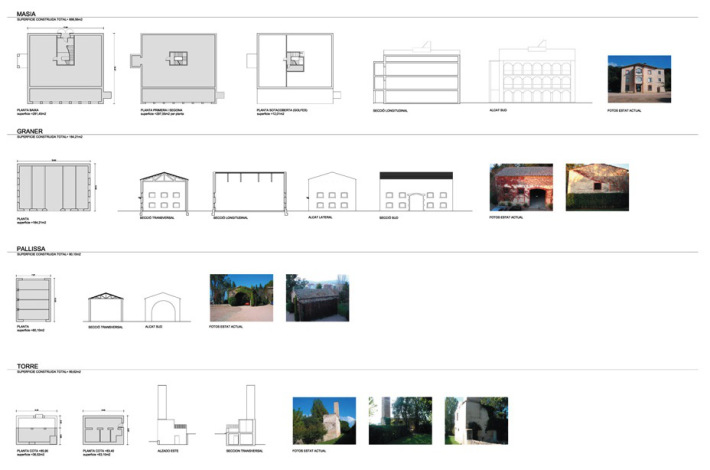Girona, Spain.
Authors: Raúl Alonso + Ana Coello de Llobet + Laura Martínez de Guereñu
The scope of the Special Plan is defined by Can Quintana -Torre Rafaela- estate, registered in the Historical and Artistic Heritage Catalogue of the City of Girona. The set of Torre Rafaela was built in 1809 and completed after one century, in 1905. It consists of a group of a farmhouse, a barn, a haystack, a pasture and a pigsty. The farmhouse initially operated adjacent crop fields, until they were sold, being reduced to an area of one hectare. The house was renovated in 1998 to divide it into three dwellings, one per floor, and the rest of the estate was transformed into a garden. This Special Plan was required by the city of Girona to regulate rehabilitation and reform interventions in the farm and includes a detailed environmental and historical buildings diagnosis.






