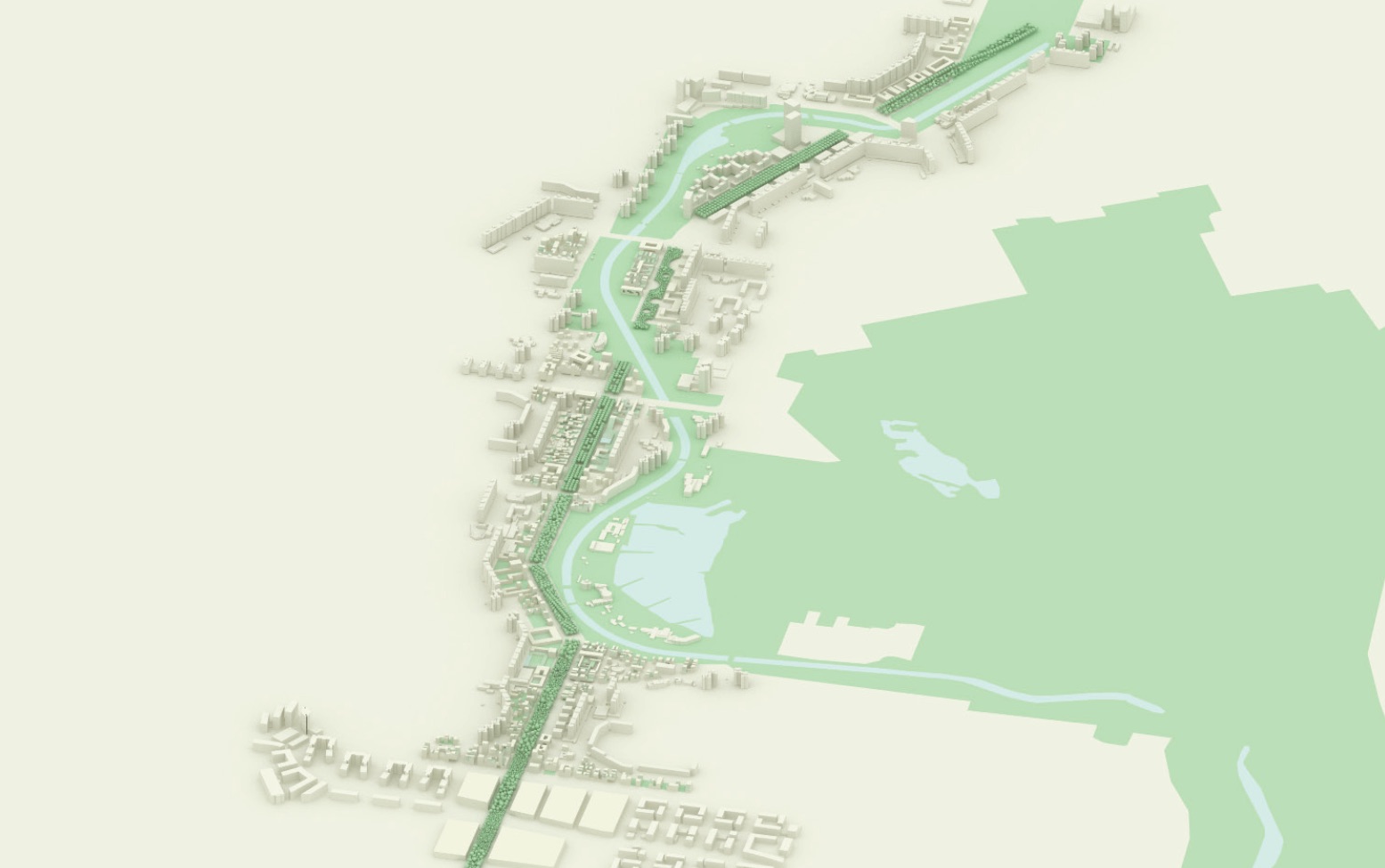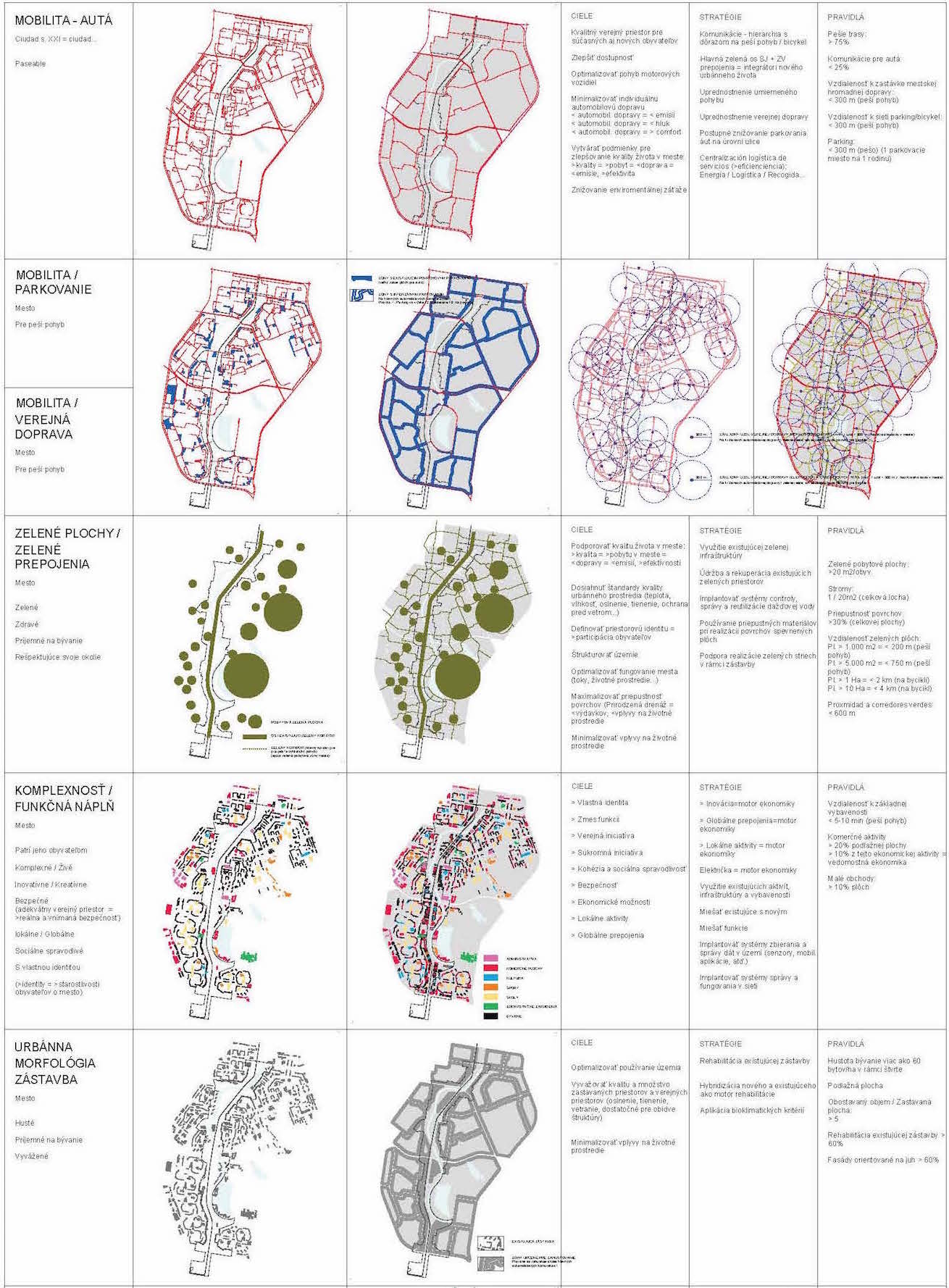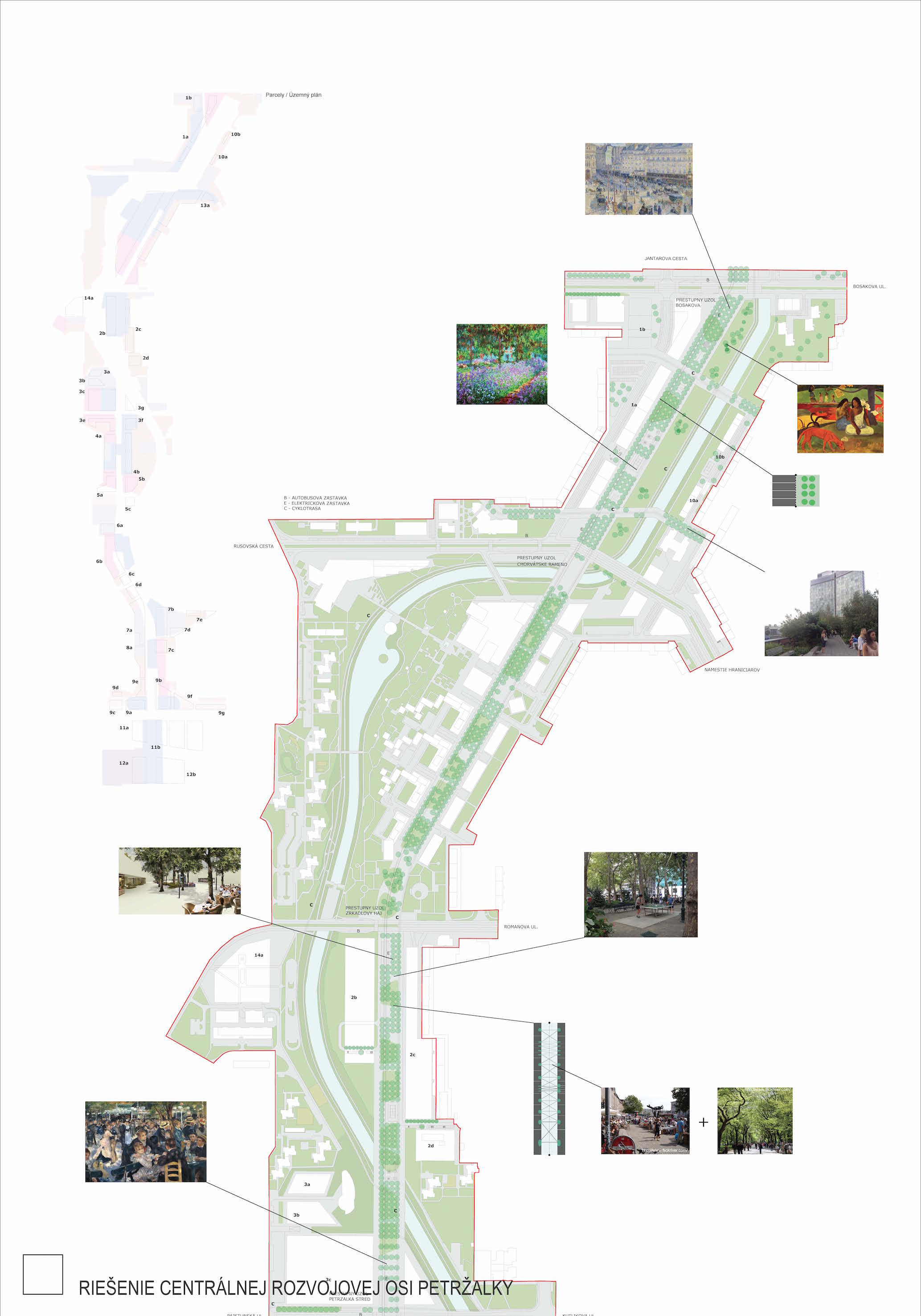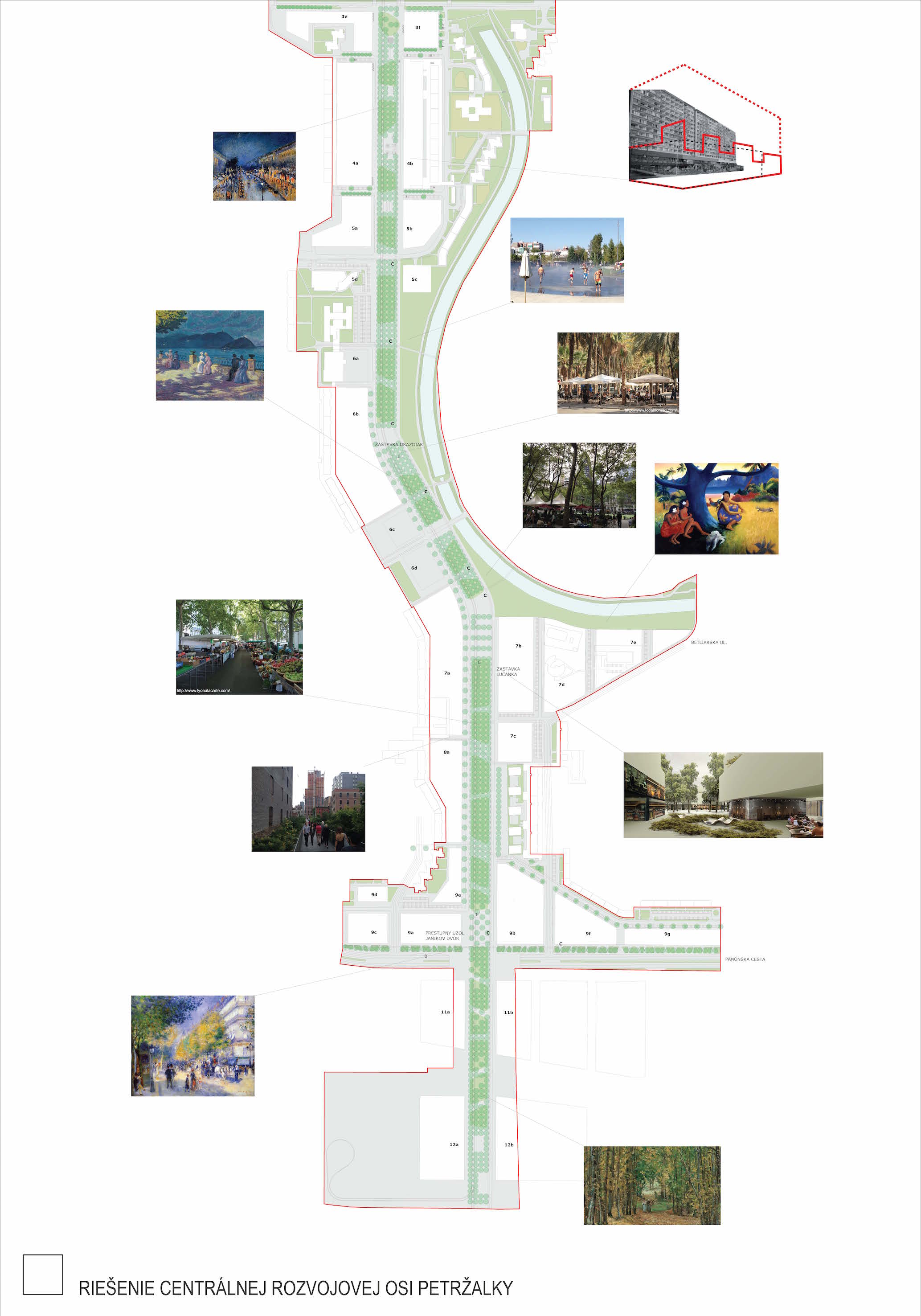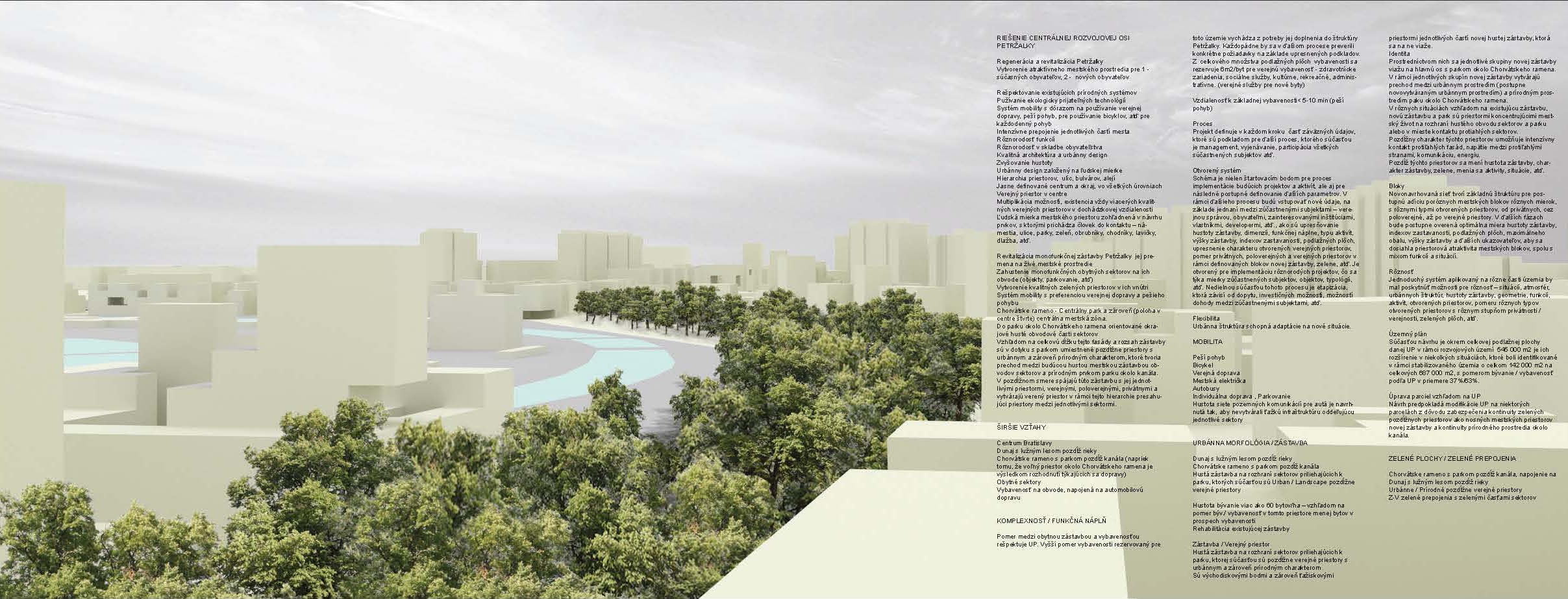Bratislava, Slovakia. Urban Planning. Central north-south main axis of the Petržalka City District.
Competition, 4th Place.
Authors: Raúl Alonso Estébanez + slla + isuuru
Urban development proposal for the district of Petrzalka, in Bratislava. It’s an area with a previous urban planning from the Soviet era, with high social, spatial and bioclimatic imbalances. The area is located in the southwest of the city, separated from it by the Danube. Mobility and connection of both areas is a main issue from the beginning, existing a previous tram axis –north-south- planning already approved by the Town Hall.
The proposal defines a big scale urban development with the highest standards of sustainability and urban ecology standards. It is structured around urban cells that promote pedestrian oases with walkable dimensions and mix of uses, surrounded by motorized transport ways (around 400x400m). Cycling mobility is designed separated from motorized axes, crossing pedestrian oases and becoming green axis which connect green areas. Sustainability indicators and standards -biodiversity, mobility, compactness, cohesion, and social and economic complexity…- are defined as key points to ensure minimum urban impact while allowing flexibility and creativity in the design.

