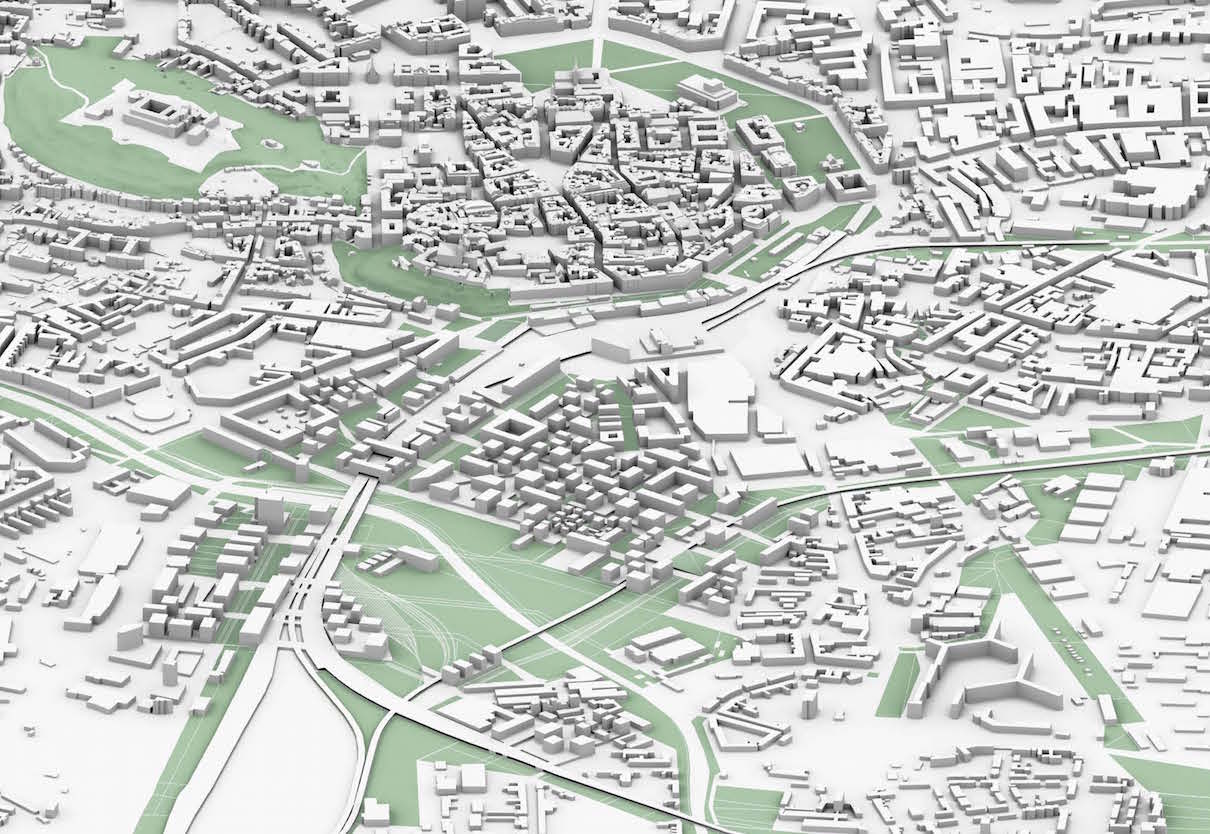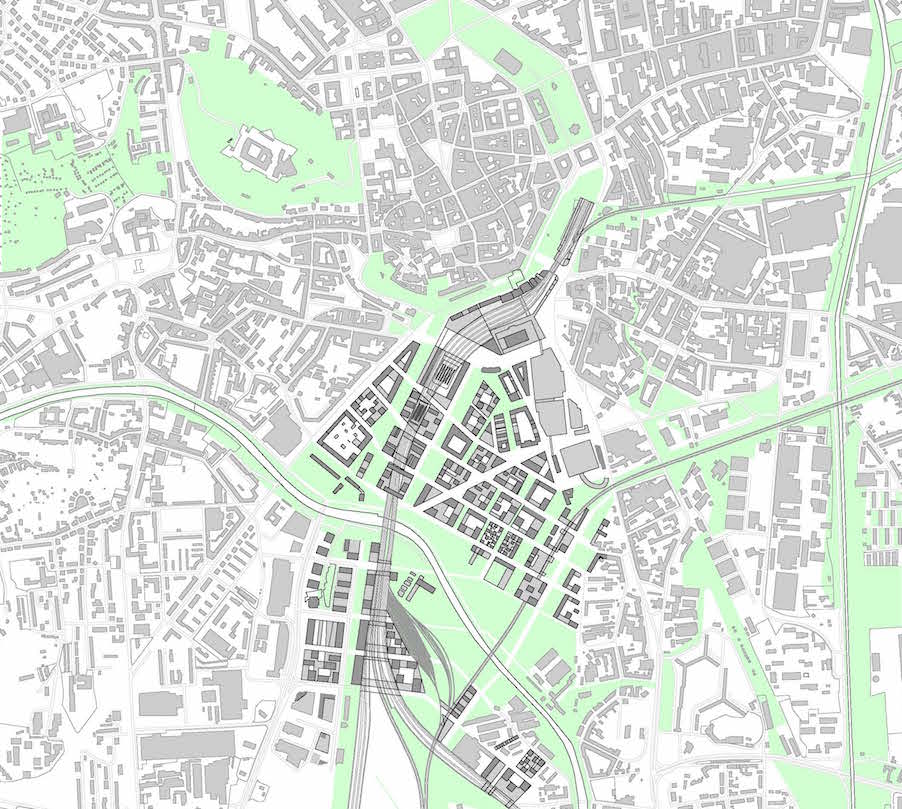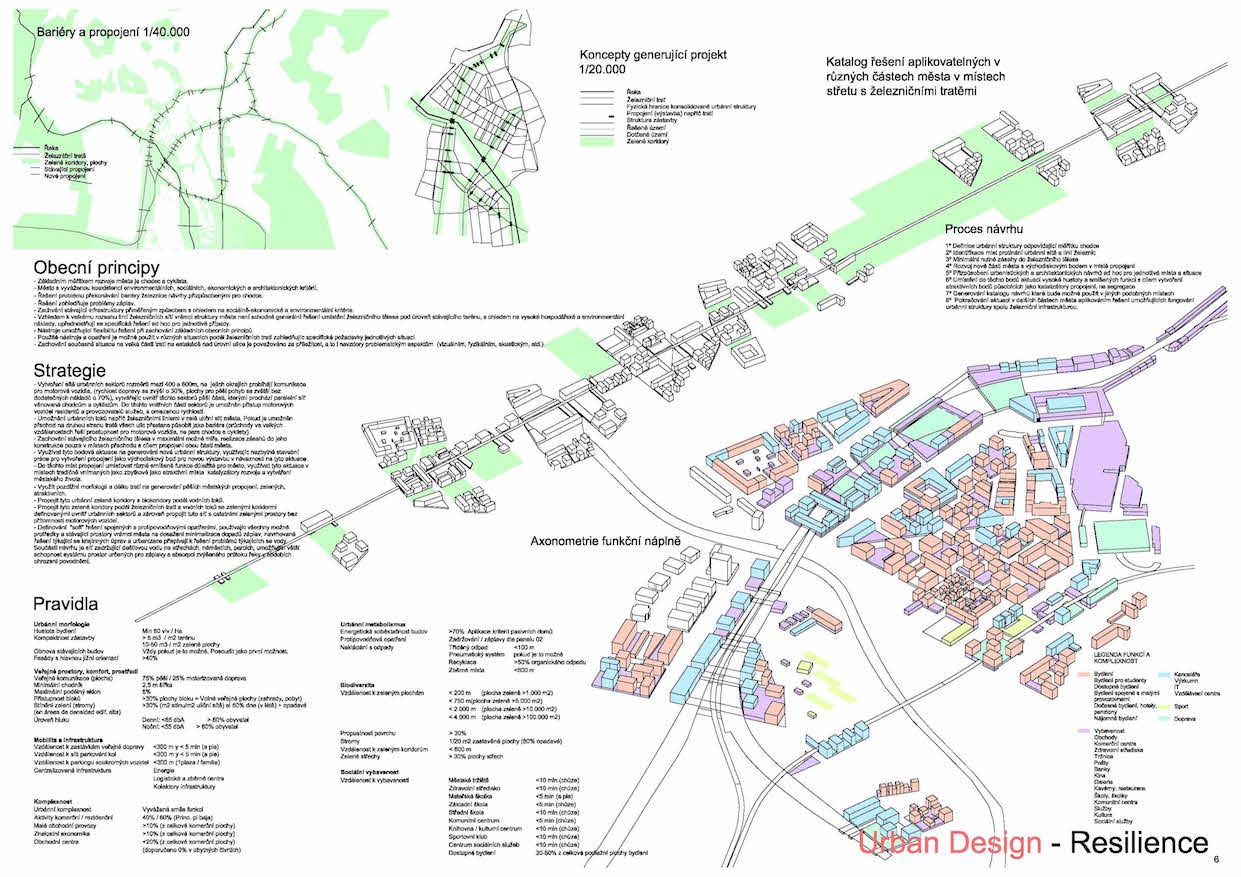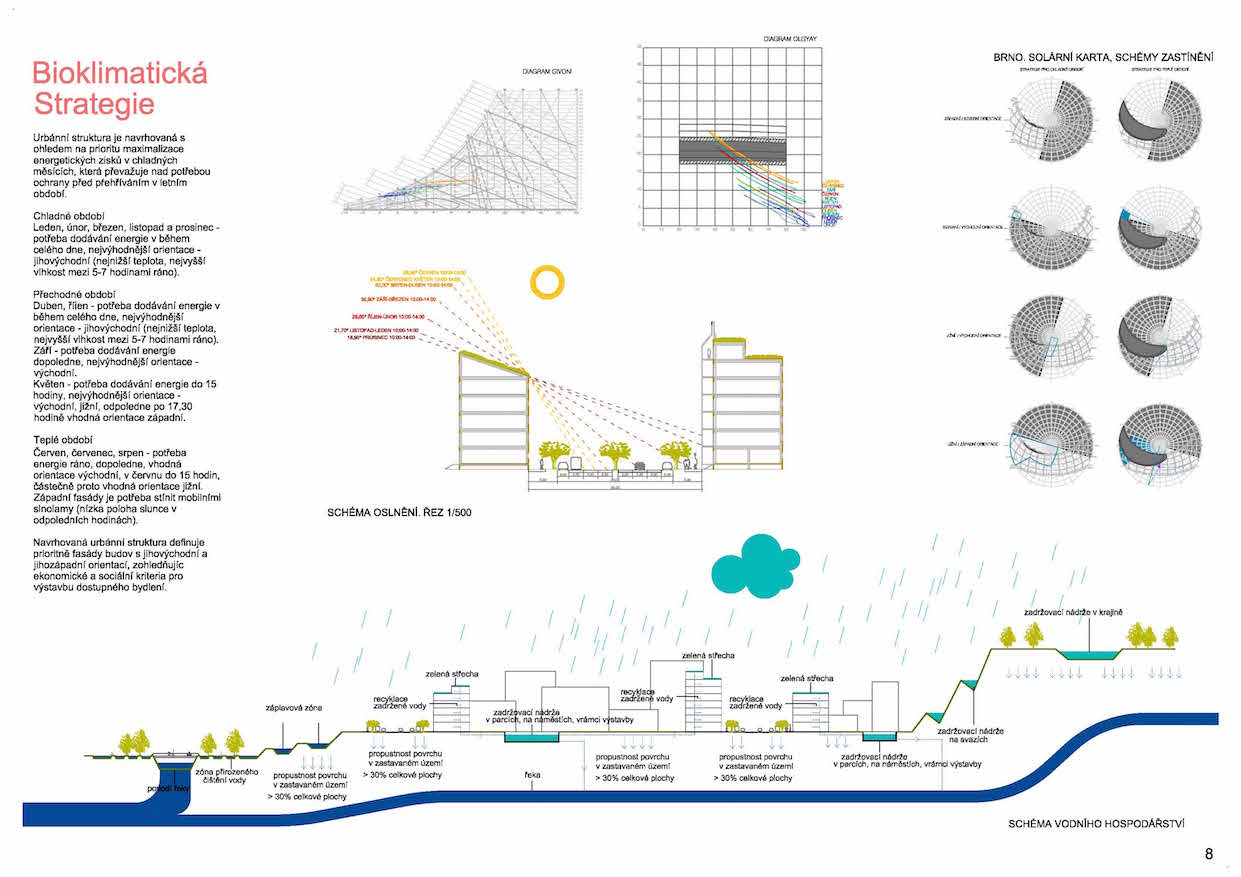Brno, Czech Republic.
Authors: Raúl Alonso Estébanez + slla + isuuru
Urban development proposal for the southeast area of the city centre of Brno, including the solution for the integration of the railway structure when entering the city and its new central station. Existing railway structure is high rise due regular floods. These two issues define the goal of the proposal, to become it permeable to city flows with an environmental, economic and socially sustainable solution.
Project accepts and approaches to railway infrastructure, understanding that it can’t disappear or be buried (economic and environmental issues), finding uses which can coexist with it and taking advantage of them to define lively crossing points, avoiding residual, dark and dangerous spaces, as usual in these kind of situations. It’s proposed for the whole city a natural and soft rain water management and flood systems, understanding it as a unit, providing rain accumulation spaces in higher areas and flooding spaces in the river banks, with soft solutions such as rain gardens –which act as a part of the park except when filled in flood times- to avoid the construction of concrete retaining walls.
The proposal defines a big scale urban development with the highest standards of sustainability and urban ecology standards. It is structured around urban cells that promote pedestrian oases with walkable dimensions and mix of uses, surrounded by motorized transport ways (around 400x400m). Cycling mobility is designed separated from motorized axes, crossing pedestrian oases and becoming green axis which connect green areas. Sustainability indicators and standards -biodiversity, mobility, compactness, cohesion, and social and economic complexity…- are defined as key points to ensure minimum urban impact while allowing flexibility and creativity in the design.








